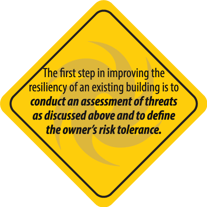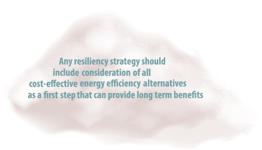
Leadership at any well-managed organization can tell you the core function of their operations and their preparations for the key threats and opportunities they are facing. They see the capabilities they are building into their organizations to manage those threats as part of a risk management strategy crucial to organizational health. The same should be said for resilience planning in the physical infrastructure of their organizations. From hospitals, to manufacturers, to grocery stores, to residential buildings, building owners and managers need to consider disruptions from the natural environment and manmade events.
Resilience in buildings is defined as the ability to prepare and plan for, absorb, recover from, and more successfully adapt to interruption events. Interruption events can be short term or long term. Short term events may include natural disasters like storms, floods, earthquakes or wildfires, or man-made events like terrorist attacks or cyber security breaches. Long term interruption events may include sustained power outages, shifting climate and weather patterns, or limitations in fuel availability.
Resilient buildings are capable of withstanding and recovering rapidly from both short- and long-term events. Resilient buildings are also resourceful in their ability to adapt to changing conditions in the face of an interruption event. In a commercial business sense, resiliency is the protection and restoration of the functionality and income of a building after a damaging event has occurred. Core concepts of resiliency in modern buildings include:
- Site Planning for New Buildings: Design sites to mitigate the likeliest threats to the extent practical. Strategies could include elevated structures in flood prone areas or vegetation management in areas prone to wildfire. The effective management of rain water away from the building and within the site should always be a key consideration. The availability and robustness of utilities, risk of fuel disruption and potential for onsite generation are also important considerations.
- Redundancy of Essential Utilities: Redundancy of power and water systems is an important aspect of buildings expected to withstand and recover from a wide variety of potential threads. On-site generation systems can be both cost effective from an operational standpoint and provide significant resiliency benefits, especially microgrid systems that can operate with and parallel to the utility grid. Distributed energy resources should be paired with battery storage and/or thermal storage for maximum resiliency.
- High Performance Building Envelopes: Robust building envelopes are important to sustaining thermal comfort during outage events or in instances where fuel availability may be limited. High performing building envelopes are typically insulated in excess of minimum code levels, are designed and built to be as air tight as possible, and feature moisture mitigation strategies that facilitate drying of the wall assemblies when exposed to moisture from outside or inside. Passive design strategies such as shading in cooling dominated climates or solar heat gain in northern climates can be employed to minimize energy requirements and sustain comfort during interruption events. In locations subject to earthquakes or hurricanes, facilities can feature additional structural bracing and impact resistant fenestration.
- Energy Efficient Design: Building resiliency goes hand in hand with energy efficient and sustainable design. Efficient buildings require less energy to operate and are thus easier to maintain during sustained outages. Emerging trends in building energy efficiency such as daylighting, energy storage, on-site generation, combined heat and power, and smart controls all provide significant value in planning for resiliency.
- Protection of Core Building Systems: The physical protection of electrical power and mechanical systems in buildings, such as locating these critical systems on upper levels of buildings in flood prone areas, is a low-cost opportunity in new buildings and a target for improving resiliency in existing buildings.
PLANNING FOR RESILIENCY
The first step in resiliency planning is to understand the most likely natural hazards that the building could face and evaluate the associated risk. Risk is defined both in terms of the likelihood of occurrence and the intensity of a hazard. A business’ tolerance for risk will depend on the impact that a given hazard can have on their operations including lost revenue, business disruptions, or mitigation costs. Risk maps and weather projection models can help highlight the most likely threats that a building will face from flood to storm surge, drought, wildfire, tornado, heavy snowfall or other natural disaster. While risk maps are useful tools, building owners and managers should also recognize that weather related risks are evolving rapidly. When Hurricane Harvey damaged more than 200,000 homes and businesses in August 2017, 75 percent of the properties that were affected were considered outside of the 100 year floodplain. A cost-effective strategy for building resiliency should consider the relative risk of different natural threats and plan tactics accordingly. The potential for sustained power outages associated with manmade threats such as cyber breaches or terrorist attacks should be a consideration in all new and existing buildings. Certain areas in California have recently experienced sustained power outages intentionally caused by the electric utility to mitigate wildfire risk.
IMPROVING THE RESILIENCY OF EXISTING BUILDINGS
 Planning for resilience in existing buildings is more complex than in new buildings. Existing buildings were constructed under older versions of building codes, often with no documentation of the existing basis of design, and can present a myriad of issues from moistures problems to structural degradation and aged or failing infrastructure.
Planning for resilience in existing buildings is more complex than in new buildings. Existing buildings were constructed under older versions of building codes, often with no documentation of the existing basis of design, and can present a myriad of issues from moistures problems to structural degradation and aged or failing infrastructure.
The first step in improving the resiliency of an existing building is to conduct an assessment of threats as discussed above and to define the owner’s risk tolerance. Critical operations like hospitals or businesses that will incur severe financial penalties from unplanned downtime will have a different risk tolerance than less essential facilities.
Once a threat assessment has been completed, and owner risk tolerance defined, a qualified engineering team should be engaged to evaluate the existing structure. This evaluation should include a full audit of all structural, mechanical and electrical systems. Potential retrofit improvements should be considered in the context of the site-specific threat assessment and owner risk tolerance.
The evaluation of retrofit resiliency strategies should recognize that there will often be additional value in the form of value-stacking. For instance, commercial and industrial sector buildings typically face a demand charge on their monthly electricity bills. One of the primary resiliency strategies is to add a source of backup power to run the facility in the event of grid outage. Many businesses are adding solar photovoltaic arrays paired with battery storage to provide this backup power in the case of grid outage. In this instance, the solar storage system will provide significant value in the event outage but will also provide a valuable revenue stream from reduced energy costs and the battery systems can be used to lower peak demands so owners save on demand charges.

Any reiliecy strategy should include consideration of all cost-effective energy efficiency alternatives as a first step that can provide long term benefits. Cost effective energy efficiency projects will reduce energy costs and allow back up generation capacity to be reduced accordingly. Additionally, in some cases, retrofitting or replacing old equipment with newer technology may allow use of alternative power supply options. For example, lower wattage lights may only require a trickle charge battery backup as opposed to full line voltage reducing the load on the backup generators. Beyond energy efficiency and onsite energy generation, strategies should be tailored to the specific site. Buildings located in areas at risk of flooding should consider moving critical electrical and mechanical systems current located at or below grade to higher levels in the building. Older buildings with noted structural deficiencies should be shored up and braced to meet current code standards. Buildings with moisture concerns should be further analyzed by a building science expert to assess the source of moisture intrusion and develop a mitigation strategy.
CONCLUSION
Occurrences of interruption events are increasing both in frequency and intensity. Taking proactive steps to improve the resilience of buildings can greatly reduce downtime and overall loss during adverse events and provide economic and non-economic benefits. Many resilient measures such as onsite generation and energy efficiency will also provide valuable revenue streams through avoided energy costs or reduced energy and demand charges from the local utility. Improved building envelopes will be more durable and last longer, reducing maintenance costs over their life. A professional energy audit can help assess the various options and weigh the installed costs versus life cycle benefits. Having an experienced independent professional in your corner can make all the difference as you prepare for the natural and manmade disasters of today – and for those of tomorrow.
For more information or to comment on this article, please contact:
 Matthew Siska, P.E., Principal | CONTACT
Matthew Siska, P.E., Principal | CONTACT
GDS Associates, Inc. – Manchester, NH
603.391.0035 or matt.siska@gdsassociates.com